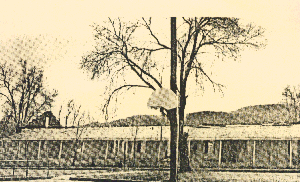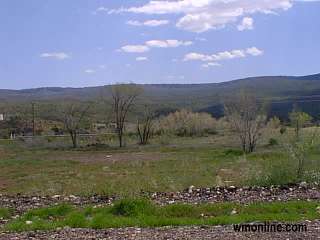
Circa 1890
 History: The barracks, which once occupied the site of the present
ruins, was built of adobe in 1890. It was the last surviving example of
enlisted mens' quarters on the post until it burned in January, 1985. History: The barracks, which once occupied the site of the present
ruins, was built of adobe in 1890. It was the last surviving example of
enlisted mens' quarters on the post until it burned in January, 1985.
The first company quarters, completed in February, 1871, were log
squad huts built in rows running north and south across what later became the
parade ground. The first two rows of eight huts were built facing each other
about 200 feet apart, across the east end of the parade ground. The squad huts
served as Cavalry quarters, with one troop to each row. Three hundred feet west
of the second row of Cavalry huts was another row of five squad huts which
served as Infantry quarters. Each of these identical 18 x 20 foot cabins was
built of mud chinked logs and equipped with a fireplace, a door along the front
facade and a small window at the rear. They were furnished with double bunks,
benches and tables made of rough lumber by the soldiers themselves. Each
company had its own kitchen and mess room built at the end of the row of huts,
along the south edge of the parade ground. The squad huts were cold, damp,
drafty, overcrowded and infested with bedbugs.
The first barracks was built in the fall of 1875. It was located
approximately where the school cafeteria presently stands. The barracks was an
L-shaped building of lumber milled at the post sawmill and constructed entirely
by troop labor. The foundation for the second barracks was also built in 1875
but remained unfinished until the end of 1878 when its adobe walls were
constructed. Two more frame barracks were erected at this time. Once the
barracks were completed, the last of the squad huts were razed, and the
remaining logs were used for construction of other buildings on the post.
Within two years the garrison had outgrown the barracks. In 1881
an additional wing was added to two of the buildings, making them U-shaped. In
1882, a fifth barracks, made of wood, with two wings, was added to the row, and
by 1885 wings had been added to the other two of the original four so that all
the barracks were U-shaped. The squad room, in the main section of the
barracks, ran east and west, facing the parade ground. This section measured
125' x 25'. The billiard room, ordnance room and company sergeant's room were
located in one of the 75' x 25' wings with the washroom, kitchen and company
mess in the other wing.
Throughout the life of the post, each company at Fort Apache
planted its own garden and maintained its own mess. No Post mess hall was ever
provided. The last two barracks were built of adobe in 1890, one at each end of
the row, comprising seven in all.
In 1976, the sole survivor of the seven, at the east end of the
row, was restored with the help of a bicentennial grant. It became the
headquarters of the white Mountain Apache Culture Center, containing a museum
and library. The building burned in 1985 at which time the Culture Center
returned to its original location in the original Commanding Officer's quarters
(the log cabin).
|



